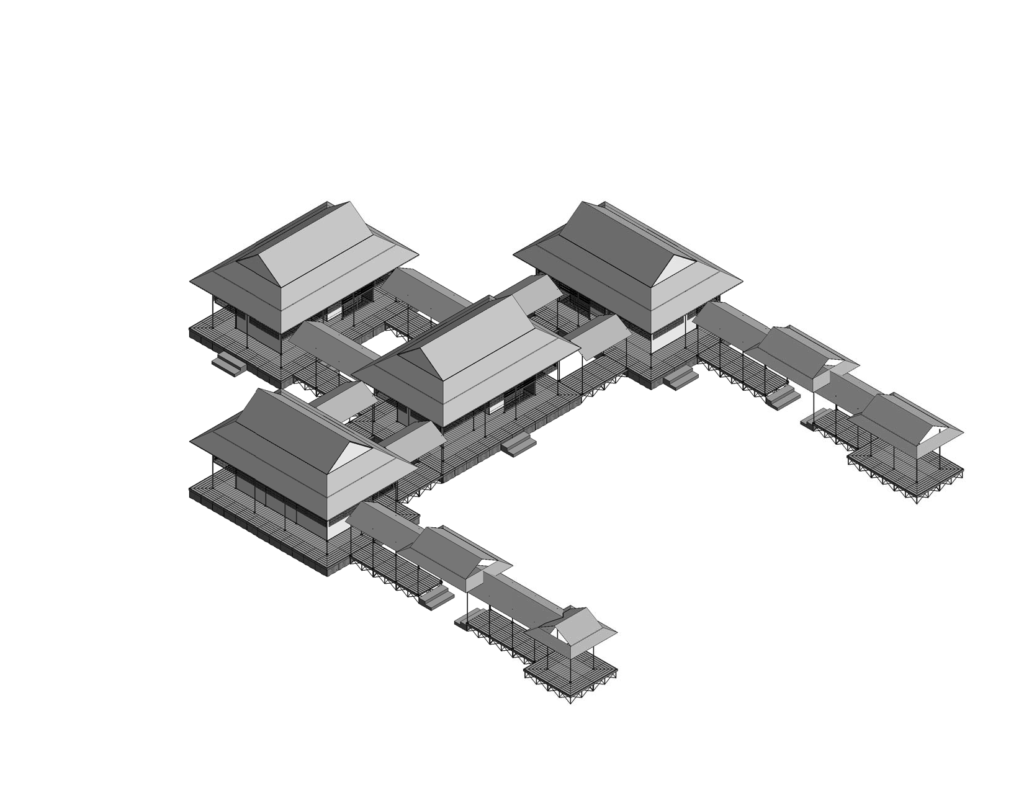After reviewing my first pass at the shinden I found that the proportions were all off. Originally I was under the impression that there was no way to do a 5 bay moya that would have been typical of the actual design. Then I did some maths. Turns out my design is very nearly half of what a real design (assuming 6′-0″ as the 1 ken or 1 bay width). See below for my analysis.

My overall design in my previous version was the exact same size but the proportions were all wrong. this at least as a regular pattern for the posts and mimic the actual design with a 2×5 bay moya. It means more connection points but it could be possible to have pre-built items with color coded ends. The results are pretty close to other isometric views on the internet:

^shinden v2, now with more bays! (yet somehow similar in overall size!)

^http://www1.bbiq.jp/byouanmonzyo/shinden-shinden.html#watadono
Some quick observations:
- the floor miters at the corner into the hisashi. I will have to edit my design.
- the railings really do add a je ne sais quoi~ I will have to do more research on how this could be implemented without compromising too much of the build/cost.
- At the capital of the columns, the detail looks like “wings” outstretched that could potentially be achieved by oversizing the connection points but keeping the inside dimension the same as the posts. Sadly this would most likely be custom.
- The outside wall has screens not shades. I wonder if I could do leverage the aluma-wood veneered products from companies such as DIRRT.
- I don’t want too many fiddly bits, but perhaps the panels for the walls could be decorated to look like folding screens (back of moya). Perhaps.






